Jimmy Chan is passionate about community rooted transformation of public spaces. A design leader and collaborator with technical know-how, Jimmy’s experience spans a broad range of public and private work including urban spaces, parks, healthcare, academic, workplaces, and housing. He has participated on projects of all scales from small interventions to full campus renovations and National Parks, including master plan and design guideline development.
Jimmy enjoys partnering with people: communities, stakeholders, agencies, and design partners in the creation of contextual and meaningful places. He has brought to each of his projects a comprehensive range of skills and abilities including design, project management, construction documentation, and construction administration and support. Jimmy serves on the Port of San Francisco’s Waterfront Design Advisory Committee, and volunteers his time with various youth non profits in the East Bay.
Projects of note:
BART Lake Merritt Plaza
Oakland Madison Square Park Visioning
San Francisco Salesforce Tower | Transbay Center
San Francisco Hunters Point Shoreline
Meta Dumbarton Campus
South Lake Tahoe Lakeview Commons Waterfront
 Jimmy Chan
Principal Partner
Jimmy Chan
Principal Partner
As a Principal in the firm, Manuela King has been instrumental in the design of a wide variety of high-profile projects. These include urban design and planning, park and recreation planning, residential design, and commercial and professional facilities. Her interests include the relationship between art, architecture, landscape architecture and contemporary urban design. She is a strong advocate of sustainable design in all her projects.
Over her time with the firm, her work has expanded to include many international projects, including work in Chile, Taiwan, Malaysia, Israel, Korea, the Philippines, China, Australia and Japan. Manuela currently serves the Union Square Business Improvement District as an Advisory Committee Chair on Streetscapes and Public Realm. She is a LEED AP.
Projects of Note:
San Francisco Chinatown Central Subway
Sonoma Academy
San Francisco Panhandle Playground
San Francisco Union Square
Half Moon Bay Library
VA Palo Alto Landscape Master Plan
 Manuela King
Principal Partner
Manuela King
Principal Partner
Nathan brings a focus on the integration of ecology and infrastructure with the design of landscapes. Nathan is particularly interested in creating people-friendly spaces that evoke the site’s history and reveal ecology and natural process. He believes in a collaborative approach, seeking creative solutions that realize the opportunities and needs of the site, client, and community.
Nathan has worked on a variety of projects incuding large scale master planning, streetscapes, storm water management, and civic / academic institutions. He is currently leading the design of a large technology campus. In addition to guiding the firm, Nathan also teaches a professional practice class at UC Berkeley. He is a LEED AP.
Select projects of note:
San Francisco Hunters Point Shoreline
San Francisco Candlestick Point and Hunters Point Shipyard Redevelopment
San Francisco Salesforce Tower | Transbay Center
City of Davis Third Street Improvements
 Nathan Lozier
Principal Partner
Nathan Lozier
Principal Partner
Barbara Lundburg is highly qualified in all aspects of landscape architecture, from large-scale environmental studies to urban design, park master plans and community and campus development. Her design work is typified by intimate detail, powerful contextual linkages, and expert use of specially selected plant materials.
Barbara combines a sense of artistry and appreciation for personal expression, in all its forms, with her passion for gardening. Her work responds to the environment while also being informed by cultural, historical and architectural references. The sensitivity extends to her collaborative approach to design. Barbara is a LEED AP.
Malibu Legacy park
San Mateo Wastewater Treatment Plant
Stanford Old Winery
Intel Museum
El Cerrito Parks and Recreation Master Plan
VA Riverside Cemetery
 Barbara Lundburg
Principal Partner
Barbara Lundburg
Principal Partner
With education and professional experience in both landscape architecture and construction, James has a broad range of skills for managing projects of varying nature and scale. James has worked on numerous streetscape and urban design projects. His understanding of project design and construction process from inception to completion is a valuable asset to managing a successful project.
James has over twenty-five years of experience, contributing to his expertise in the “buildability” of projects. This knowledge helps James contribute significantly to the design and implementation process.
Projects of note:
Auburn School Park Preserve
Burlingame Avenue
Fresno Fulton Mall Rehabilitation
McKelvey Park
 James Ingels
Principal Emeritus
James Ingels
Principal Emeritus
Doug brings leadership experience in parks, urban design, and historic landscapes. His vision and creativity have resulted in significant projects in Yosemite National Park, the Presidio of San Francisco, San Francisco’s Golden Gate Park, and other iconic and sensitive places.
He brings particular expertise in historic landscapes, national park projects, and projects involving extensive community involvement. He develops a collaborative relationship with clients that results in responsive designs. His passions include art, history, and landscapes, which he regularly integrates into his work.
Projects of Note:
Fresno Fulton Mall Rehabilitation
Andy's Unity Park
Yosemite Glacier Point Rehabilitation
Yosemite Curry Village
Village Valley Visitors Center
Golden Gate Park Master Plan
 Douglas Nelson
Principal Emeritus
Douglas Nelson
Principal Emeritus
Ellen is passionate about public landscapes and equitable access to parkland. With over six years of experience, in Denmark and the eastern and western coasts of the United States, her experience in citywide parks planning, streetscape, parks, trails, and educational design inform her practice. She values the dynamic process of interdisciplinary collaboration, finds inspiration in the rich defining narratives of a site, and enjoys crafting simple and elegant solutions to complex problems.
She holds a B.A. in Environmental Studies/English from Vassar College and Master of Landscape and Regional Planning from the University of Pennsylvania. In her academic work, she explores the design of space through cultural artifacts, the brooms of Rajasthan, the musical score of the Moldau River.
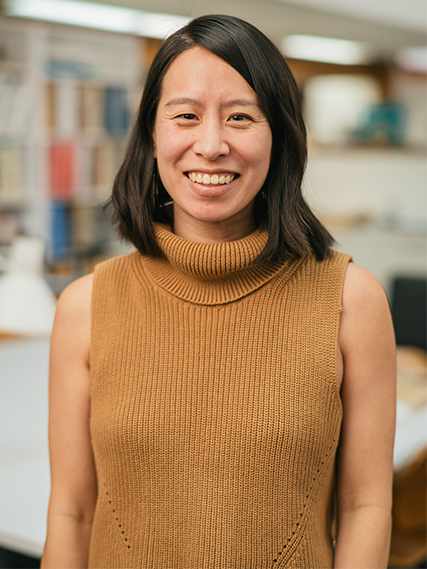 Ellen Xie
Senior Designer
Ellen Xie
Senior Designer
Olivia received her B.A. from the Universidad Nacional Autónoma de México and her Master of Architecture and Urban Design from the Harvard Graduate School of Design. She has nearly a decade of experience in the industry and has been the recipient of numerous grants and awards. Olivia has led design teams on a wide range of projects and enjoys collaborating with other designers. She gravitates to urban environments for project inspiration and travels to various cities in her free time.
 Olivia Hansberg
Senior Designer
Olivia Hansberg
Senior Designer
Urmila’s background spans diverse professional experience in landscape architecture and land planning, as well as a background in architecture. Her work encompasses a range of projects including the design and construction of several prominent corporate, academic, and healthcare campus developments in the Bay Area. Her dual training in architecture and landscape architecture has equipped her with a strong design sense and understanding of the built environment.
Her approach is distinguished by close attention to the individual experience of place and how experiential design can bridge more meaningful connections between individuals, communities, and landscapes. Having worked in India, Singapore and the United States, Urmila brings with her a great combination of understanding international design practices as well as excellent cross-cultural communication skills.
 Urmila Venkat
Senior Associate
Urmila Venkat
Senior Associate
Jennifer manages accounts payable and receivable for RHAA as well as other key accounting functions. She also helps to maintain records in the company database and assists in various additional tasks. She brings an extensive background in administrative work. In her free time, she likes to volunteer at her children’s school as well as create succulent plant arrangements.
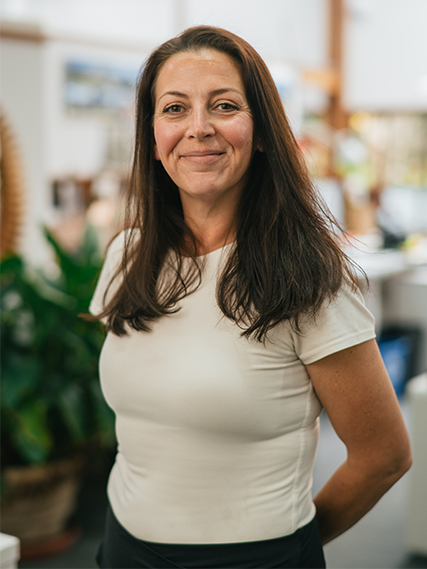 Jennifer England
Bookkeeper / Administrative Assistant
Jennifer England
Bookkeeper / Administrative Assistant
Tanvi grew up in New Orleans and has since made San Francisco her home. Shaped by Louisiana’s diverse water systems and rich, complex history, she developed a deep curiosity about people and the social, environmental, and historical contexts that influence communities. This perspective guided her studies at Tulane University, the University of New Orleans, and Louisiana State University, as well as her work with educational and environmental non-profits.
At RHAA, Tanvi draws on her skills in research, writing, real estate, and GIS to support a wide range of projects, including public spaces, water and wastewater infrastructure, local and national parks, educational and tech campuses, and multi-family residential developments. She is passionate about building strong, collaborative relationships with design partners and clients. Outside of work, Tanvi enjoys exploring both the natural and historical landscapes of her surroundings.
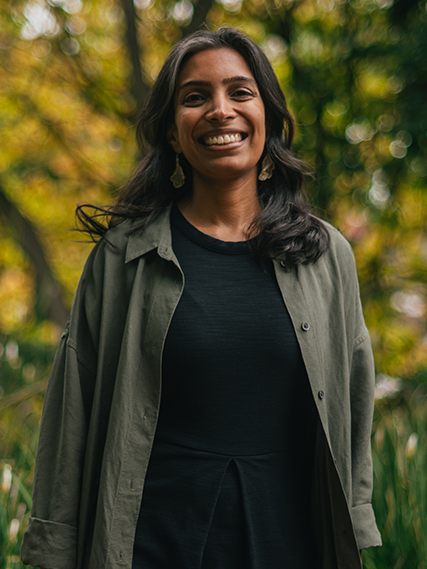 Tanvi Shah
Associate
Tanvi Shah
Associate
Carmela grew up on Oahu, HI. and received her B.A. from the University of Hawai’i at Manoa. She received her Master in Landscape Architecture from the University of Oregon. She gravitates towards projects that center around ecological design and cultural landscapes as well as community-led design.
Carmela enjoys creative work in design as she feels landscape architecture can connect people with the outdoors. She also appreciates the way in which design can both affirm and strengthen the culture and history of a place. In her free time she enjoys hiking, camping, climbing and sketching.
 Carmela Sambo
Designer
Carmela Sambo
Designer
Nels comes from an accounting background with a love of technology and computers. He handles all technological and computing issues for the office as well as supporting the accounting operations of the business by processing merchandise invoices, making payments and resolving queries. In his free time, he enjoys working on his vehicles and spending time with his family.
 Nels Berg
System Administrator/Accounting Assistant
Nels Berg
System Administrator/Accounting Assistant
Born and raised in Suzhou, China, Yitian developed a deep appreciation for gardens, nature, and landscape from an early age. She received her B.S. in Landscape Architecture from UC Davis and her Master of Landscape Architecture from the University of Pennsylvania. Throughout her academic journey, her design interests have evolved to focus on ecology, resilience, the public realm, education, and research-driven design.
Yitian approaches design through a dual lens of systematic thinking at the larger scale and experiential thinking at the human scale, allowing her to create meaningful, inclusive and resilient spaces. Her work seeks to connect people, communities and responding thoughtfully to environmental and social contexts. In her free time, Yitian enjoys traveling, watching films, and visiting museums, experiences that continue to inform and inspire her design perspective.
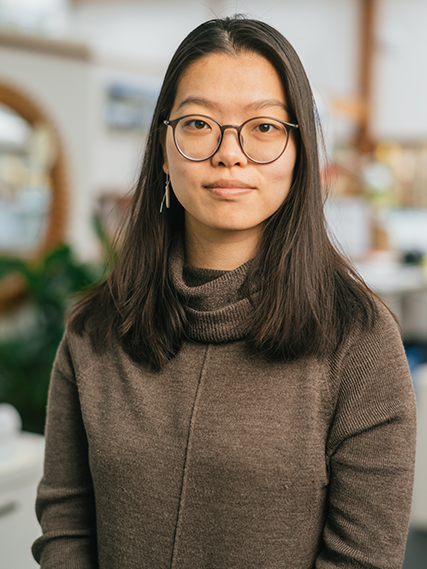 Yitian Lu
Designer
Yitian Lu
Designer
John brings a background in Integrative Biology to Landscape Architecture and an interest in urban and cultural landscapes that connect communities to their surroundings. He believes enduring and memorable public spaces emerge from the creative melding of a site’s ecology, its history, and the functional needs of the individuals using it.
He has a particular interest in the experiential qualities thoughtful planting design can elicit. In his free time, John can be found hiking through and photographing California’s diverse native plant communities or taking road trips to mid-century destinations. He is a licensed Landscape Architect, and is ReScape Certified.
Projects of note:
Fresno Fulton Mall Rehabilitation
Burlingame Avenue
Davis Third Street
San Francisco Candlestick Point and Hunters Point Shipyard Redevelopment
 John Martin
Senior Associate
John Martin
Senior Associate
Kathy graduated from UC Davis with a degree in Dietetics and Nutrition, and practiced as a Registered Dietitian for many years. It was time for a change, and after working with a career coach, she decided to go back to school and earned two degrees: one in environmental landscaping, and the other in Landscape Architecture.
She is passionate about environmental issues, having been born and raised in California where protection of the environment is a relatively new concept. She is also passionate about developing alternative energy sources, nuclear energy and its waste and what to do about it, and the lack of water in California and the burden of an ever-increasing population.
 Kathy Bourdet
Office Manager
Kathy Bourdet
Office Manager
Alyssa is compelled by an interest in the social impacts of Landscape Architecture and Planning, leading them to pursue personal approaches to their work. Their experience spans an eclectic range of projects, from playgrounds to cemeteries to institutional projects. Alyssa's background in theatre and events has taught them the value of play, connection, and fun; all qualities that inform their design work and work with the public.
Their enthusiasm for connection translates to an interest in facilitating robust community engagement programs, particularly in parks and recreation master planning projects. Alyssa holds a Master of Landscape Architecture degree from Louisiana State University, and a Bachelor of Arts in Theatre with honors from Knox College.
 Alyssa Gill
Designer
Alyssa Gill
Designer
Ana’s background is as diverse as it is expansive. After obtaining a M.S. in computer science, she became a software consultant, providing services to Fortune 100 financial institutions. She left a productive career to raise her children and later create a successful children’s clothing company before becoming RHAA’s project accountant.
A Renaissance woman and master of her crafts, Ana enjoys preparing gourmet meals and entertaining guests. Drawing from her love of art and beauty, she also works on commissioned portraits and landscapes.
 Ana Adams
Project Accountant
Ana Adams
Project Accountant
Aimee is a licensed Landscape Architect with experience working on mixed-use developments, campuses, streetscapes, urban agriculture, and city developments. She is interested in working with communities and project developers to create design solutions to enrich the user experience and enhance the natural ecologies that exist on-site and through the greater system. This focus can be seen in her thesis project at the University of Oregon, where she focused on daylighting and restoring a creek to become the heart of a new mixed-use development. Outside of the office, she enjoys adventurous outdoor activities, traveling, and throwing pottery at her local ceramics studio.
 Aimee Jeska
Senior Associate
Aimee Jeska
Senior Associate
Kendra’s passion lies in working with communities to create meaningful, beautiful spaces responsive to their needs and to the needs of the environment. She has experience managing a wide range of projects across scales including technology campuses, education, public spaces and playgrounds. Kendra’s rapport with clients, communities, consultants, and construction teams makes space for positive, collaborative, and creative engagement throughout the design and construction process.
Her understanding of environmental and social influences complements her sound construction knowledge, resulting in highly successful projects. Kendra believes that each project offers a unique opportunity to positively enhance our world and this concept drives every aspect of her work.
 Kendra Manning
Senior Associate
Kendra Manning
Senior Associate
Parabar comes to RHAA with a diverse background in Financial Management. He was previously a Systems Manager at Vali Cooper and Associates, a Financial Manager at Stantec, and served as Controller for RHL Design Group, Inc. for nearly 20 years.
In addition to RHAA, Parabar does private consulting for Bay Area law, software and other firms, and is also an accomplished musician, having recorded and toured the USA, Canada and Europe with a number of well-known reggae, jazz, rock, Latin and funk artists. He continues to record and perform throughout the Bay Area on a part-time basis.
 Parabar Weber
Controller
Parabar Weber
Controller
Driven by curiosity about the relationships between culture, communities, and nature, Julia believes strongly in centering environmental responsibility and social equity through design. In her work she explores agency and dynamism at the interface of ecology and culture. Across a wide range of project types and scales she seeks to foster connections between people and the natural world, to create spaces that are not only beautiful, but also resilient and socially vibrant.
Julia received her B.A. in Geography and Anthropology from Penn State University, and her Master of Landscape Architecture from the University of British Columbia. She brings a background in spatial analysis and GIS, research, and planning to her work.
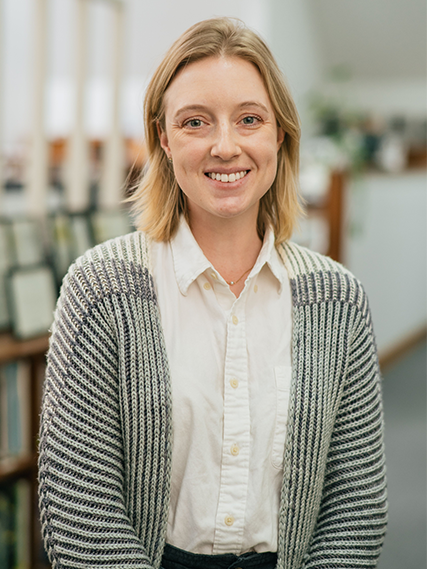 Julia Higson
Designer
Julia Higson
Designer
Natalia comes from a marketing background, joined by a passion for the world of design. With a B.A. in Advertising from the University of San Francisco, she jumped into the agency side gaining experience in both traditional ad agencies and design focused agencies. She spent the last seven years supporting holistic marketing initiatives for architects, builders, interior designers, and artisans, touching everything from branding, graphic design, business development, PR, and social media.
She is inspired by the impact of intentional design, and specifically how landscape architecture can positively transform our communities and public spaces. Outside of the office, she enjoys practicing yoga, walking through Golden Gate Park, writing, and exploring the Bay Area’s diverse restaurants.
 Natalia Gomez
Marketing Coordinator
Natalia Gomez
Marketing Coordinator
Originally from Honolulu, Hawaii, Quinn was educated at Pacific Lutheran University and received their Master of Landscape Architecture from Cornell University. They have a strong interest in using light and sound in landscape architecture to create successful sensory-based landscapes. By blurring design concepts that would typically be used in parks and similar spaces, they are able to create immersive environments in locations that are more residential and industrial. They also enjoy portrait photography, focusing on people, plants, and landscapes.
 Quinn Uesugi
Senior Designer
Quinn Uesugi
Senior Designer
Jose Miguel grew up in Chile but has lived in many different countries. He received both his B.A. in architecture and his Master in Landscape Architecture at The Pontifical Catholic University of Chile. He has worked on a range a projects including retail, industrial and commercial projects and enjoys focusing on energy efficient and low cost structures. He is continually learning new field-related software, particularly 3D technology. Jose Miguel seeks opportunities that improve the quality of life of both residents and cities in his landscape architecture work. In his free time he enjoys drawing, being in nature and has a life-long love of soccer.
 Jose Miguel Ubilla
Designer
Jose Miguel Ubilla
Designer
Carla brings over 10 years of experience in AEC marketing, including proposal development, marketing materials, and support for business development efforts. She holds a Bachelor of Science in Business Administration with a concentration in Marketing from California State University, Los Angeles, and has a strong background in Adobe Creative Suite and deadline-driven coordination.
She has a strong interest in wildlife, nature, and sustainability, and values environmentally responsible practices in both her professional work and everyday life. Outside of work, she enjoys spending time outdoors and exploring new hiking trails.
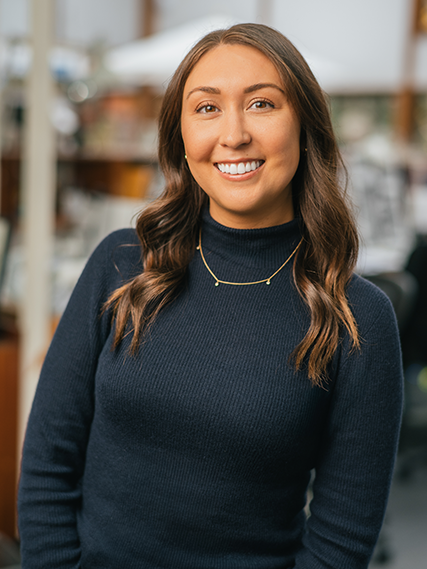 Carla Broidy
Senior Marketing Coordinator
Carla Broidy
Senior Marketing Coordinator
Kossen Miller is a landscape architect with focused interest in complex cultural landscapes and the evolution of coastal places. Kossen’s lifelong passion for the ocean and surfing has led to international travel and work experiences that now serve to define and enrich his design endeavors.
Kossen is passionate about integrating native plants into his landscape designs. As an Associate at the firm, Kossen has led numerous complex projects. His work includes park master plans, corporate and technology campuses, senior housing, multi-family housing, hospitality and higher education projects.
 Kossen Miller
Senior Associate
Kossen Miller
Senior Associate
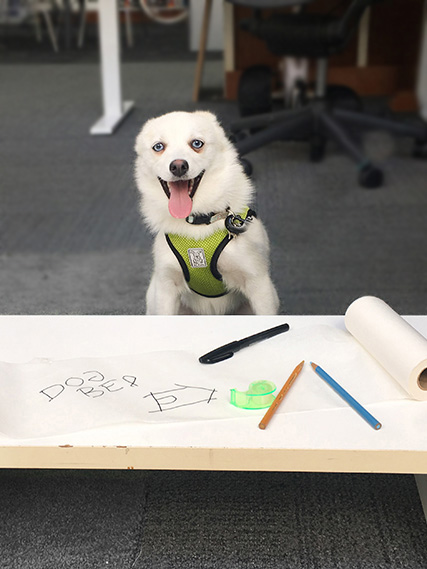 Mochi
Designer
Mochi
Designer
Harriet received her Masters of Landscape Architecture from the Rhode Island School of Design. With an interest in ecology and urban systems, she became focused on the interaction between people and ecosystems. A graduate from the China Academy of Art as well, Harriet is exceptional at hand drawings and sketches, and she believes in the importance beautiful and understandable drawings to quickly communicate design and ideas.
 Harriet Zhu
Senior Designer
Harriet Zhu
Senior Designer
Yin-Shuo Li is a landscape architecture and urban design professional who grew up in Taiwan, where he earned his bachelor’s degree in landscape architecture. He brings over seven years of professional experience in Taiwan, with a strong background in landscape design, construction documentation, and site supervision, and holds Construction Supervision Certificate of Public Construction Commission, Taiwan.
His work has focused extensively on the design and construction management of recreational areas, scenic trails, and viewing platforms, providing him with hands-on knowledge of constructability and field coordination. Yin-Shuo later pursued advanced studies in the United States, earning dual master’s degrees in landscape architecture and urban design from the University of Colorado Denver. Outside of his professional life, he is father of three daughters who he refers to as his three princesses! Beyond spending time with his family, he enjoys exploring the outdoors, especially in winter, and is an avid snowboarder and skier.
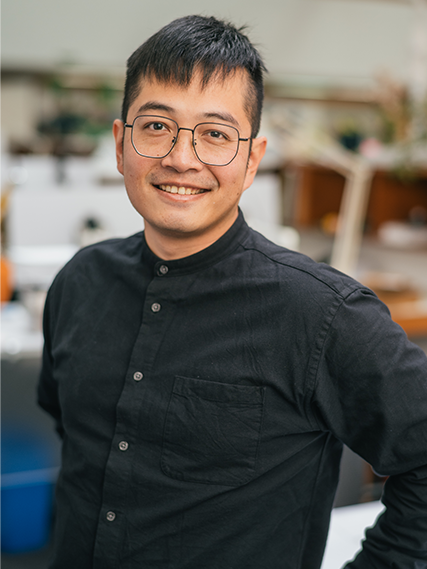 Yin-Shuo Li
Designer
Yin-Shuo Li
Designer